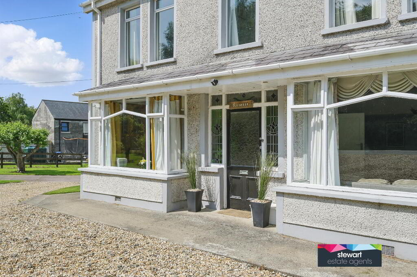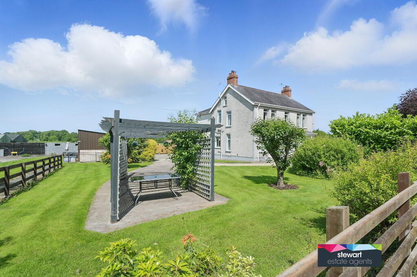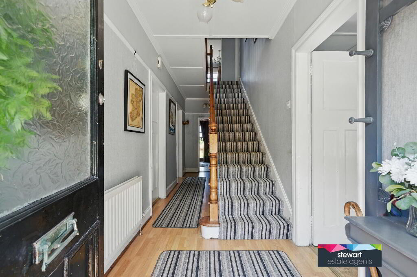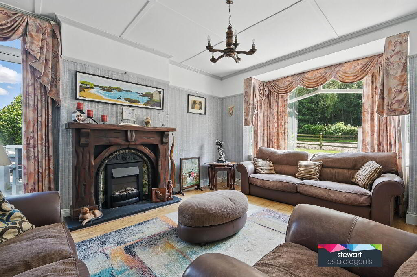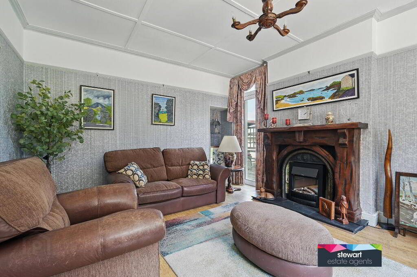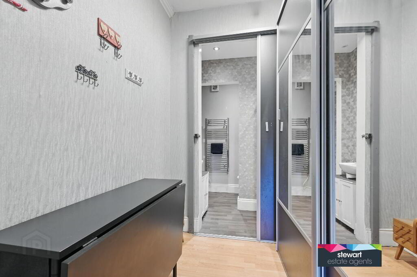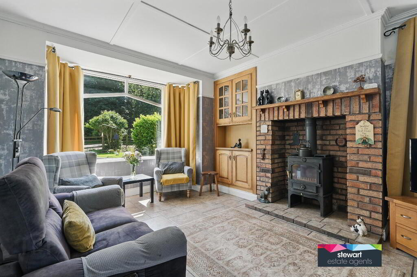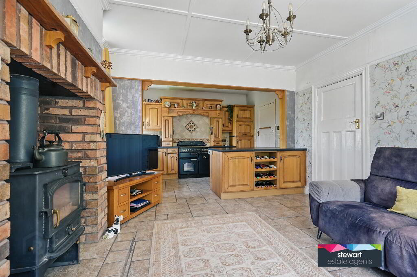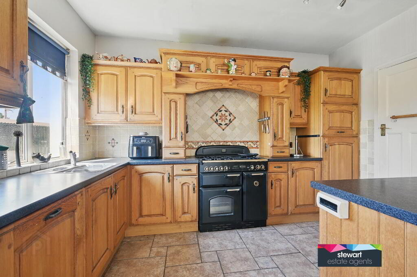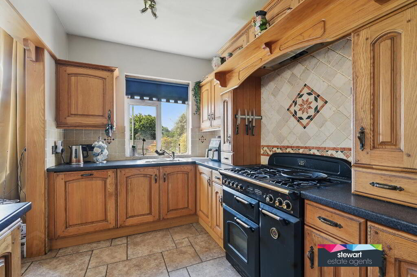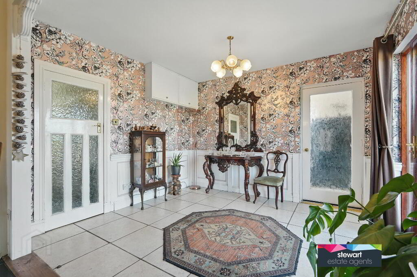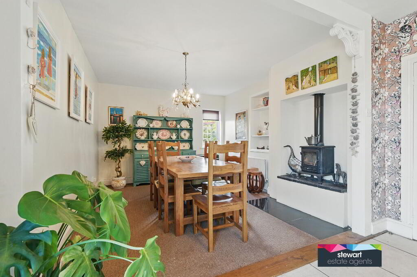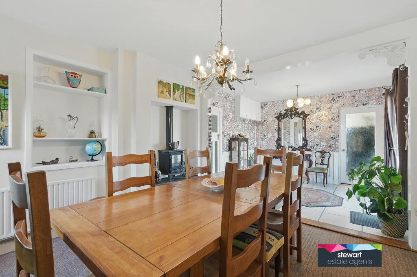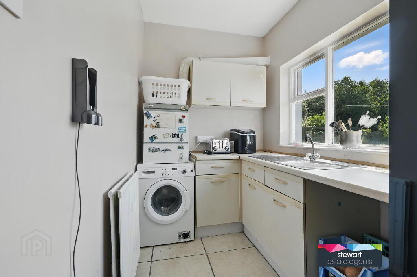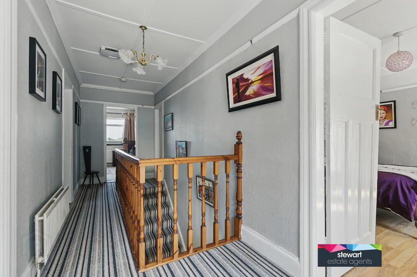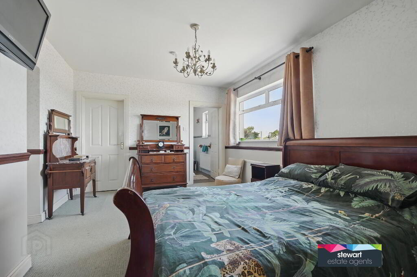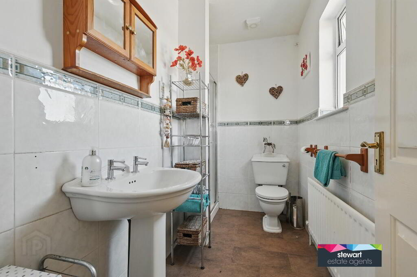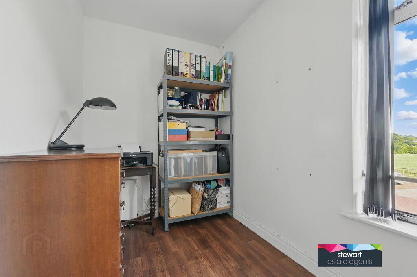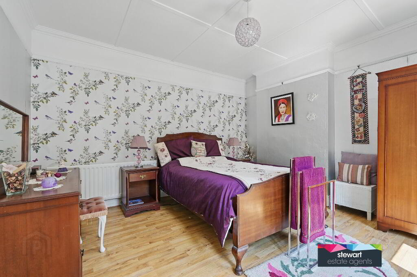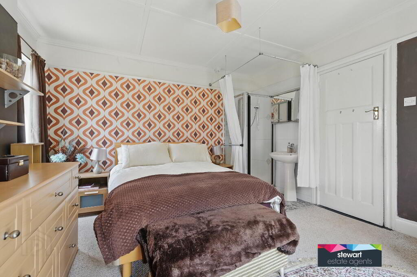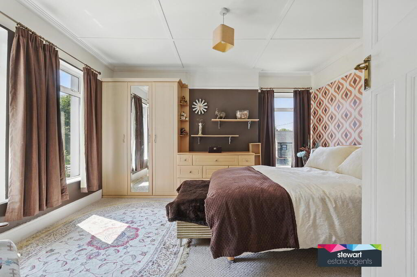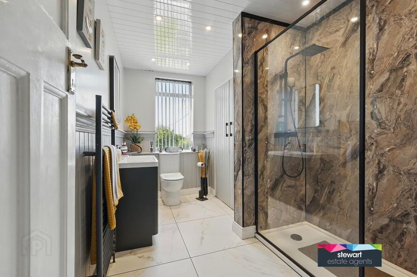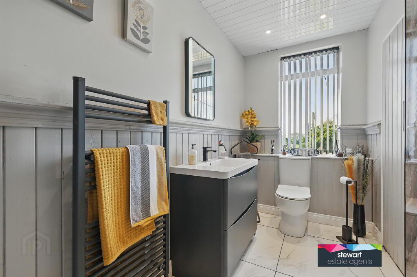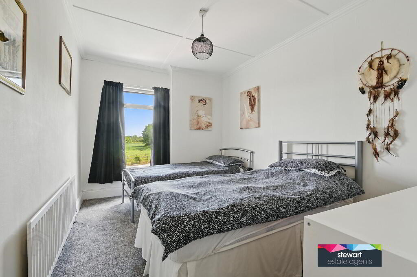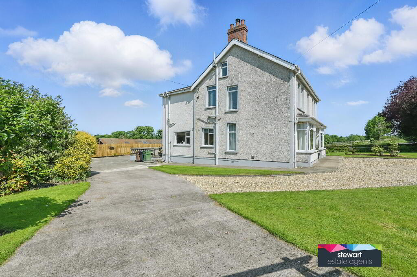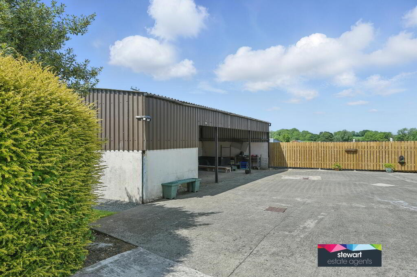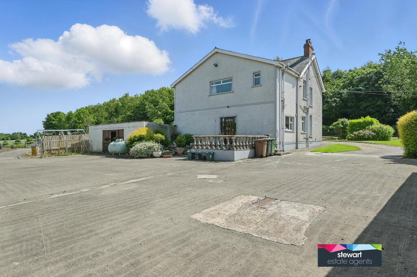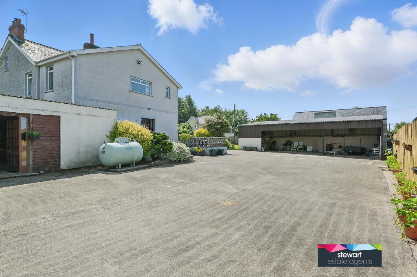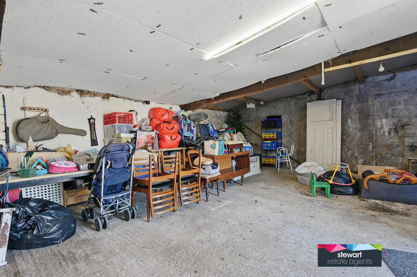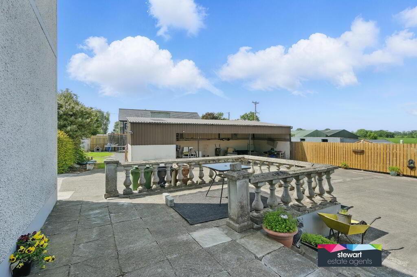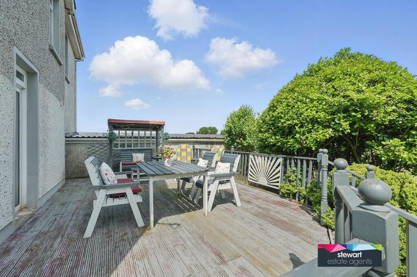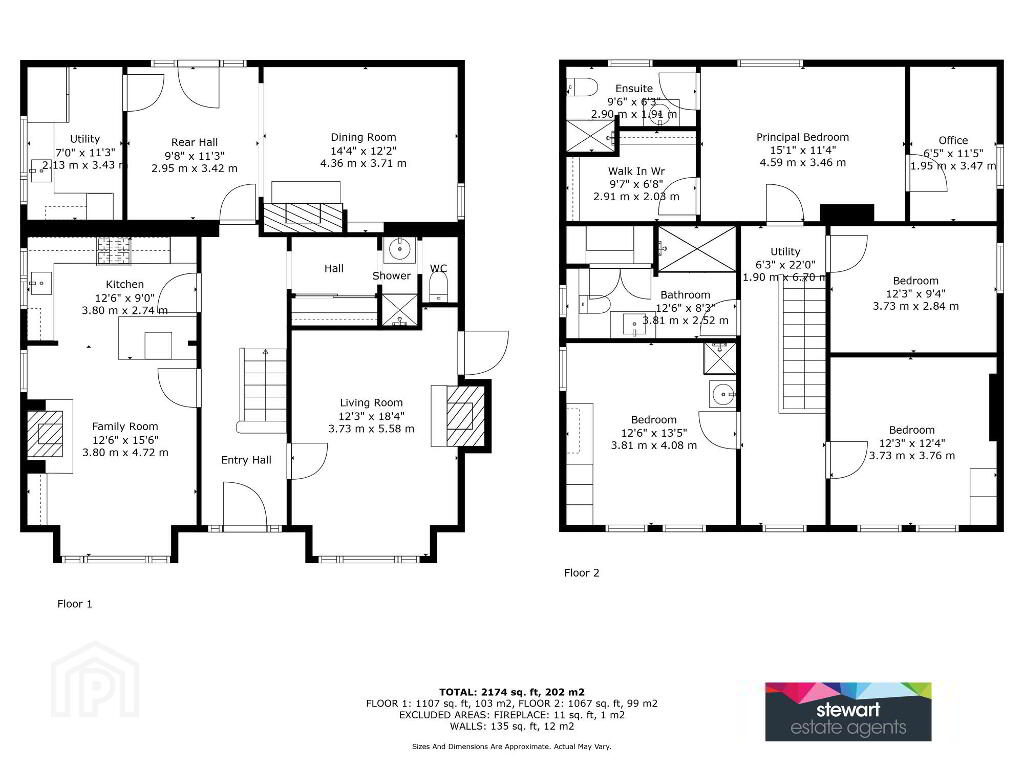
30 Lower Ballinderry Road, Lower Ballinderry, Antrim, BT28 2JH
4 Bed Detached House For Sale
Offers around £319,950
Print additional images & map (disable to save ink)
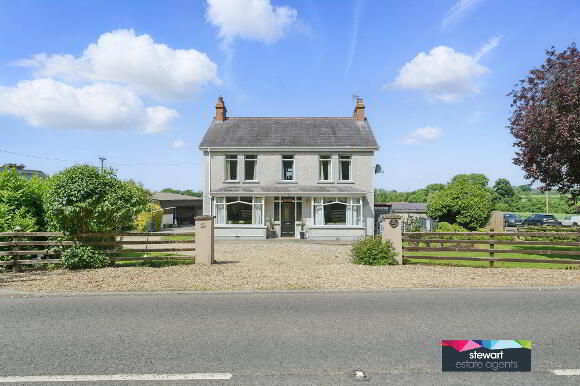
Telephone:
028 9261 2121View Online:
www.stewartestateagents.com/1022928Key Information
| Address | 30 Lower Ballinderry Road, Lower Ballinderry, Antrim, BT28 2JH |
|---|---|
| Price | Offers around £319,950 |
| Style | Detached House |
| Bedrooms | 4 |
| Receptions | 3 |
| Bathrooms | 2 |
| Heating | Gas |
| EPC Rating | E43/E52 |
| Status | For sale |
Additional Information
A very elegant detached double fronted Gentleman’s Residence enjoying a prime position on the beautiful Lower Ballinderry Road, convenient to the historic hamlet of Ballinderry Lower with its popular Primary School and convenient to the A26 for Antrim, Belfast International Airport and the North as well as Moira and the M1 interchange for Belfast and the west.
The property has a bright and spacious interior for the family market in particular, but will immediately appeal to those seeking a yard to the rear.
All in all, an attractive detached home with character in a rural and accessible location. Viewing a must!
Features:-
Spacious detached country residence with flexible living arrangements
Four generous bedrooms, master bedroom with an ensuite shower room as well as a walk in wardrobe and a study
Attractive front door leading into a generous hallway with a spindled staircase to the first floor accommodation. Downstairs cloak room leading into a WC with wash hand basin
Living room with a feature Mahogany fireplace with an antique style inset. Open fire. Bay window
Family room with a feature bay window and an attractive brick fireplace with a cast iron multi fuel stove inset. Open plan to
Kitchen with an excellent range of high and low level cabinetry in a country style having an attractive cooking area with over mantle and space for a free standing range style cooker
Dining room with a feature cast iron wood burning stove
Open plan an elegant rear hallway
Separate utility room with fitted units. Space for a washing machine and space for a dryer
Shower room on the first floor with a modern white suite including a shower cubicle, WC and vanity wash hand basin. Feature low level wainscoting
Gas heating
Neat gardens to the front sides and rear with lawns and patio areas and mature shrubbery
Spacious concrete yard to the rear with an open barn and outhouses and sheds for storage
Directions
From A26 at Ballinderry cross Road, take Lower Ballinderry Road, past Ballinderry Antiques, no. 30 is on the right hand side.
-
Stewart Estate Agents

028 9261 2121
Photo Gallery

