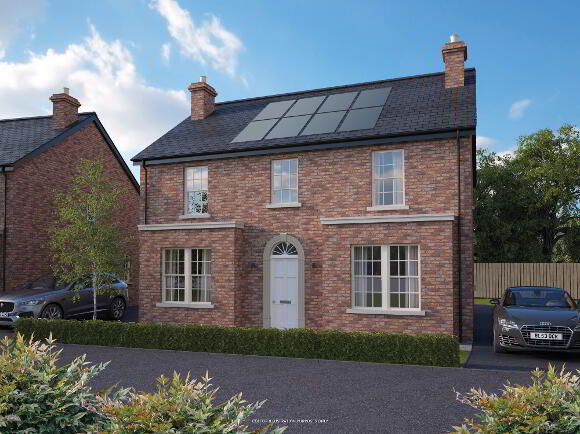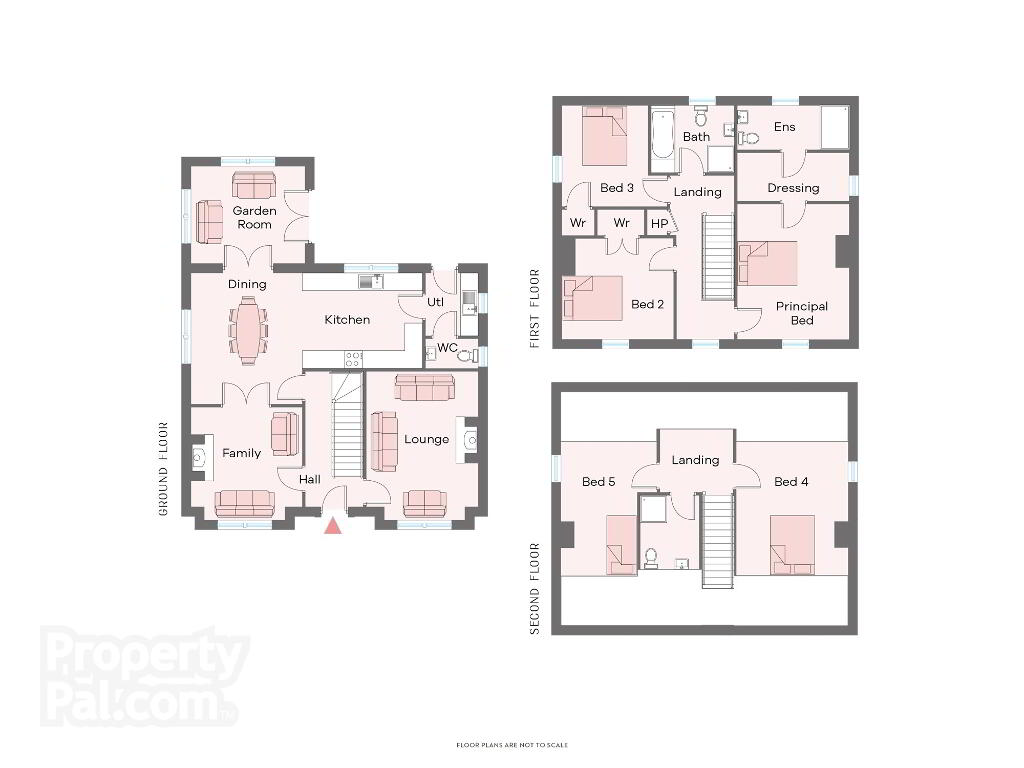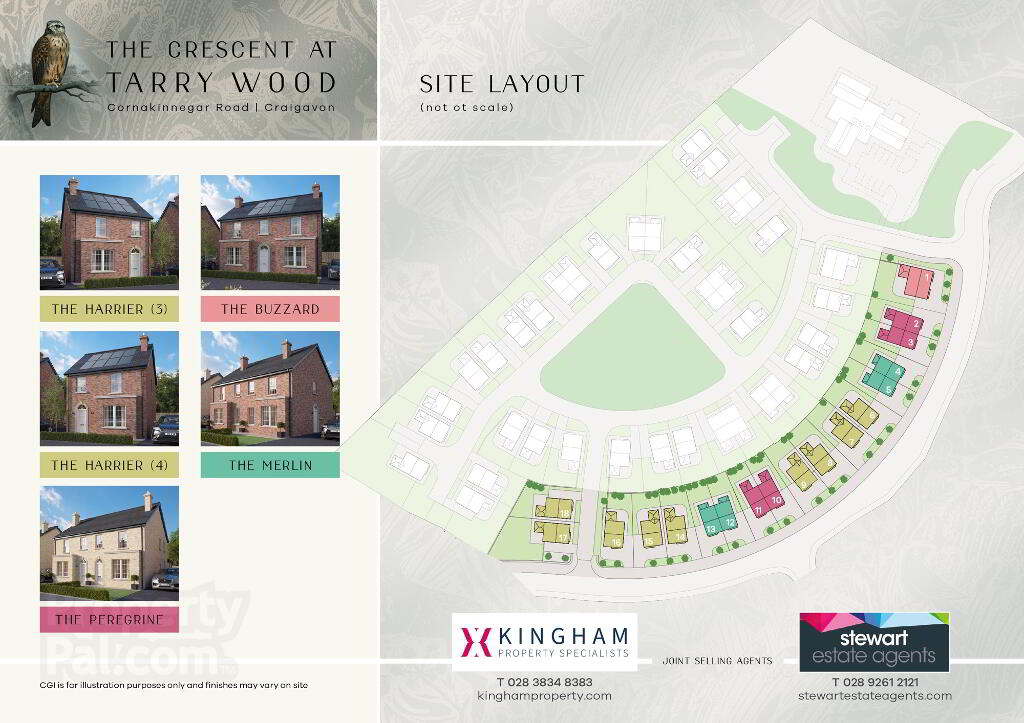The Buzzard 5 Bed The Crescent at Tarry Wood Lurgan
5 Bed Detached House For Sale
Print additional images & map (disable to save ink)

View Online:
www.stewartestateagents.com/1007689Key Information
| Address | The Buzzard 5 Bed The Crescent at Tarry Wood Lurgan |
|---|---|
| Style | Detached House |
| Bedrooms | 5 |
| Receptions | 3 |
| Bathrooms | 4 |
| Heating | Oil |
Additional Information
The Buzzard- As the 5 bed option 2270 sqft
The Buzzard is an impressive 5-bedroom home, boasting a spacious 2,270 square feet of living space. This option provides an additional 472 square feet compared to the 4-bedroom layout, allowing for greater flexibility and comfort.
One of the standout features of the Buzzard is the master bedroom, which includes a walk-in dressing room—perfect for organizing your wardrobe—and a luxurious ensuite bathroom for added privacy and convenience. The extra bedrooms are well-sized, ideal for family living or accommodating guests.
With its thoughtful design and generous square footage, The Buzzard is tailored to meet the needs of modern families, offering plenty of room for relaxation, entertainment, and everyday living.
New Release Greener Than Ever Before!
New and Improved house types with higher energy efficiency specifications.
This house has now upgraded to a 5 bedroom detached family home at the larger size of 2270sqft.
A Rating EPC.
Solar Panels.
Increased Insulation In Walls Doors And Windows.
Quooker Instant Boiling Water Tap In The Kitchen.
Beam Central Vacuum System
And much much more
GROUND FLOOR
Entrance Hall
Lounge (into bay)
ft 16’4” x 12’6” m 5.00 x 3.80
Living
ft 12’6” x 12’6” m 3.80 x 3.80
Kitchen / Dining (max)
ft 25’7” x 14’6” m 7.80 x 4.40
Utility
ft 6’0” x 6’10” m 1.80 x 2.10
Garden Room
ft 12’9” x 10’
FIRST FLOOR
Principal Bedroom
ft 15’0” x 12’5” m 4.57 x 3.78
Dressing Room
ft 12’5” x 5’4” m 3.77 x 1.62
Ensuite
ft 12’5” x 4’9” m 3.77 x 1.50
Bedroom 2
ft 12’4” x 11’2” m 3.76 x 3.41
Bedroom 3
ft 11’2” x 9’6” m 3.41 x 2.90
Bathroom
ft 9’3” x 7’4” m 2.82 x 2.26
SECOND FLOOR
Bedroom 4
ft 14’8” x 12’5” m 4.51 x 3.78
Bedroom 5 (max)
ft 14’8” x 10’6” m 4.51 x 3.23
Shower
ft 8’2” x 6’6” m 2.49 x 1.99
-
Stewart Estate Agents
028 9261 2121
-
Piperhill Land


